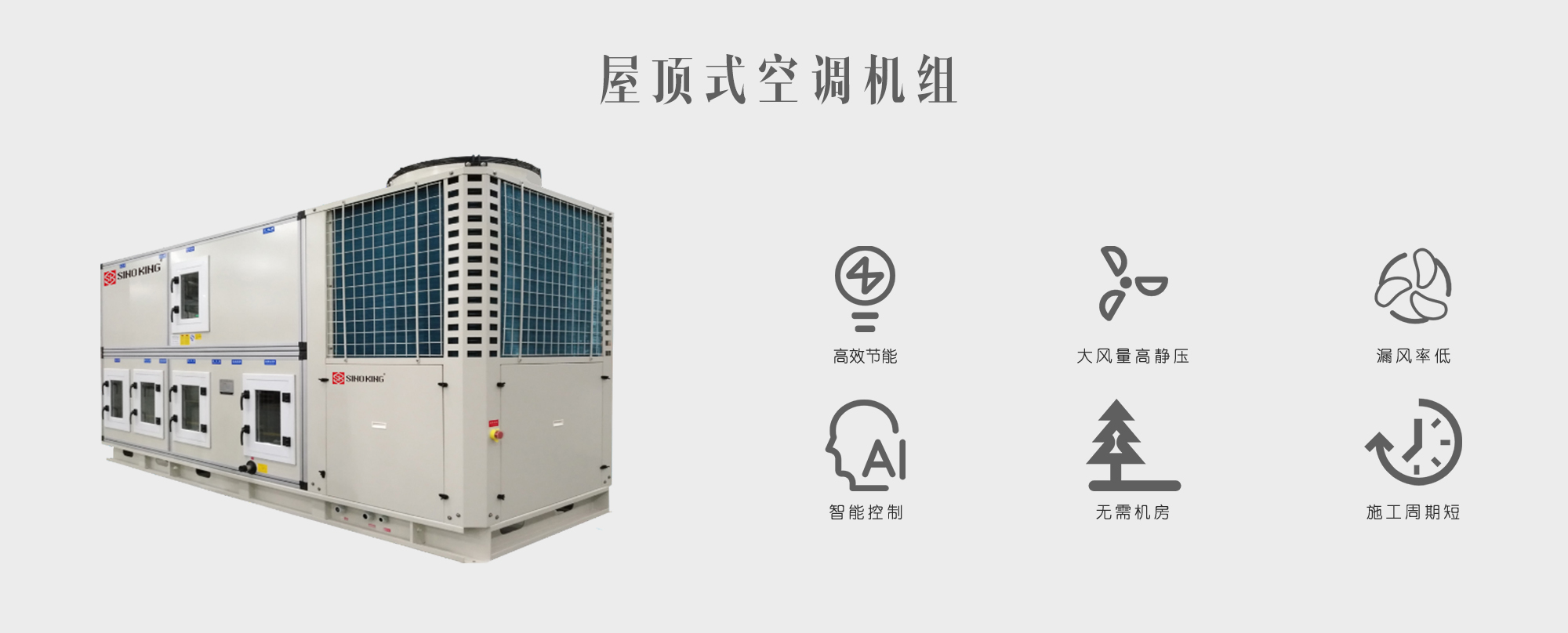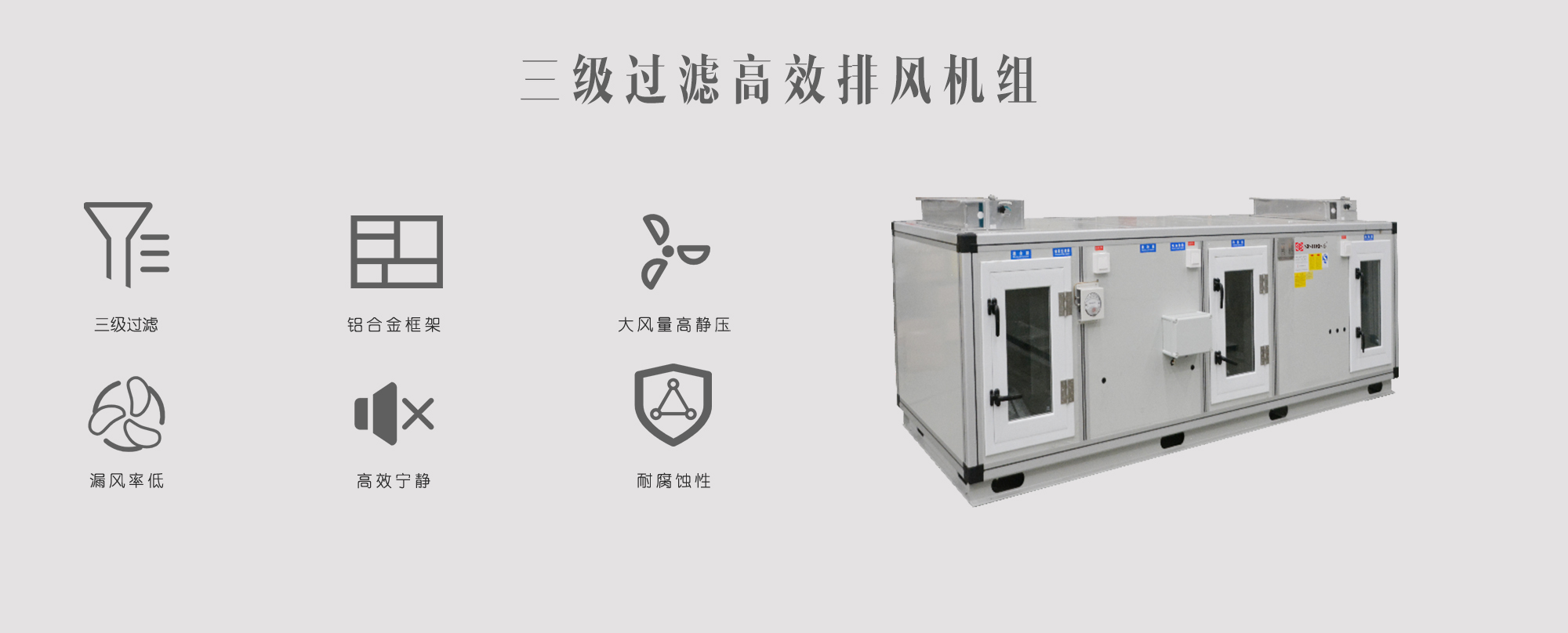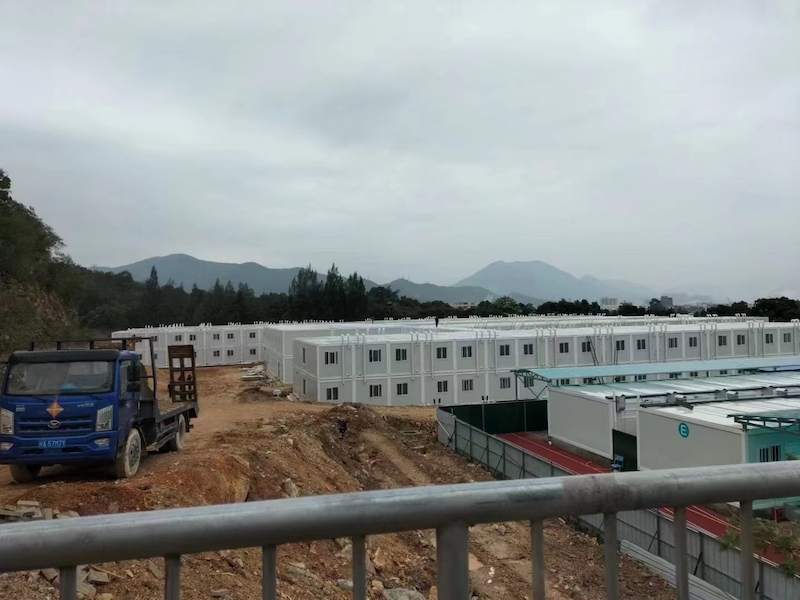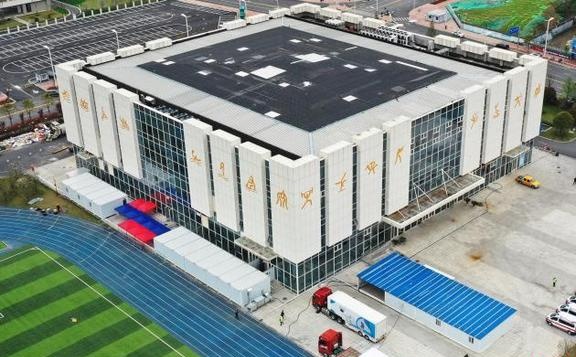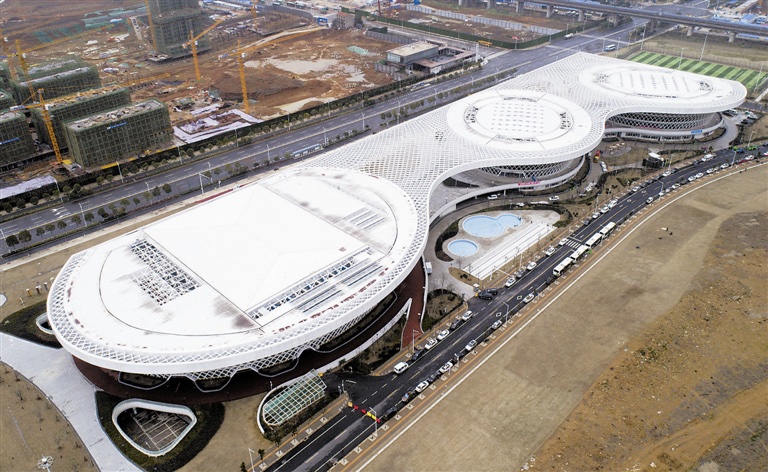"Mobile cabin-style" temporary emergency medical treatment facilities, commonly known as mobile cabin hospitals, refer to temporary treatment sites rapidly converted from existing buildings (such as gymnasiums, exhibition halls, warehouses, and other large spaces) to address the centralized treatment of a large number of mild patients during major public health emergencies or natural disasters. Most temporary mobile cabin hospitals still utilize the original air conditioning units for air supply, of which the fresh air and exhaust volumes and filter devices are designed for comfortable sports venues or exhibition halls. However, after they are converted into mobile cabin hospitals, they must meet the negative pressure control requirements for infectious wards and achieve indoor air dilution. Though no additional filter equipment is needed for the supply air, a three-stage filter must be installed on the exhaust side.
Recently, the Joint Prevention and Control Mechanism of the State Council required each province to construct or prepare construction plans based on the epidemic situation, to ensure that each province has at least 2–3 mobile cabin hospitals, each with a capacity of 2,000–3,000 beds. Provinces must immediately develop mobile cabin hospital construction plans and organize all preparatory work. "Even if construction has not yet begun, plans must be ready to ensure that mobile cabin hospitals can be built and operational within two days when needed."
The architectural layout of mobile cabin hospitals must strictly follow the principle of "separation of medical staff and patients." Ideally, it should meet the "three zones, two buffers, and two pathways" requirement (three zones: contaminated zone, potentially contaminated zone, clean zone; two buffers: buffer between contaminated and potentially contaminated zones and buffer between potentially contaminated and clean zones; two pathways: medical staff pathway and patient pathway). Entrances and flow lines should be organized to separate medical staff from patients and clean from contaminated areas, with adequate patient activity space reserved.
When the clean zone, potentially contaminated zone, and contaminated zone are in the same building, measures should be taken to ensure that air flows from the clean zone to the contaminated zone, and a relative pressure gradient relationship be maintained between the zones.
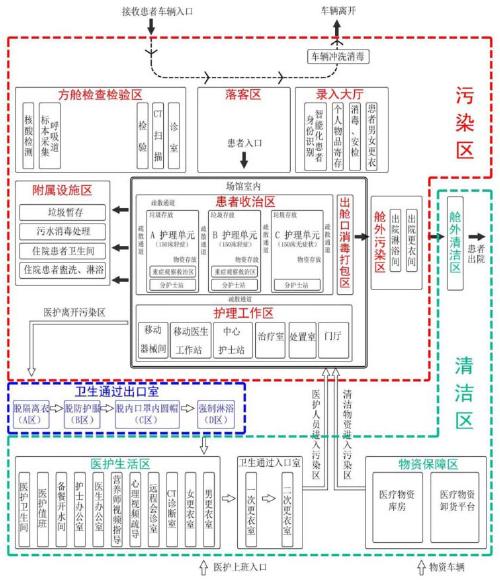
Basic flowchart of Fangcang Hospital
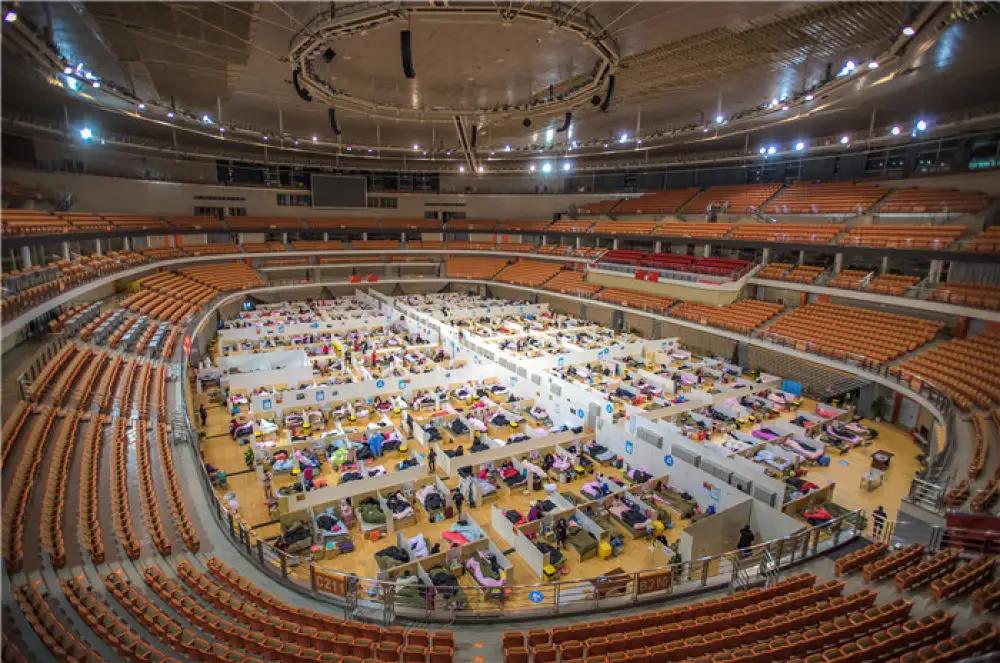
Case study of a makeshift hospital renovated from a sports arena
Mobile cabin hospitals have the characteristics of "large space, large capacity, and temporary use," with the design and renovation requirements of being "safe and reliable, quick to convert, and easy to restore." To meet the specific needs of mobile cabin hospital air conditioning systems, SINO KING recommends using integrated outdoor fresh air rooftop air conditioning units as the new fresh air units for mobile cabin hospitals. The exhaust side employs high-efficiency exhaust units with three-stage filters (primary filter, medium efficiency filter, and high efficiency filter) to guarantee exhaust air safety.
The fresh air rooftop purification air conditioning unit has a built-in cooling and heating source and provides fresh air section, primary filter section, direct expansion section, humidification section, supply fan section, and air discharge section. The indoor and outdoor units of the system adopt an integrated structural design, pre-charged with refrigerant before leaving the factory. The entire unit is installed outdoors, without occupying indoor space. The installation and commissioning can be quickly and easily completed on-site, because only power supply and duct connection are required before it can be used. The high-efficiency exhaust unit employs three-stage filters, including primary filter, medium efficiency filter, and high efficiency filter, ensuring safe discharge of indoor air from contaminated areas.
